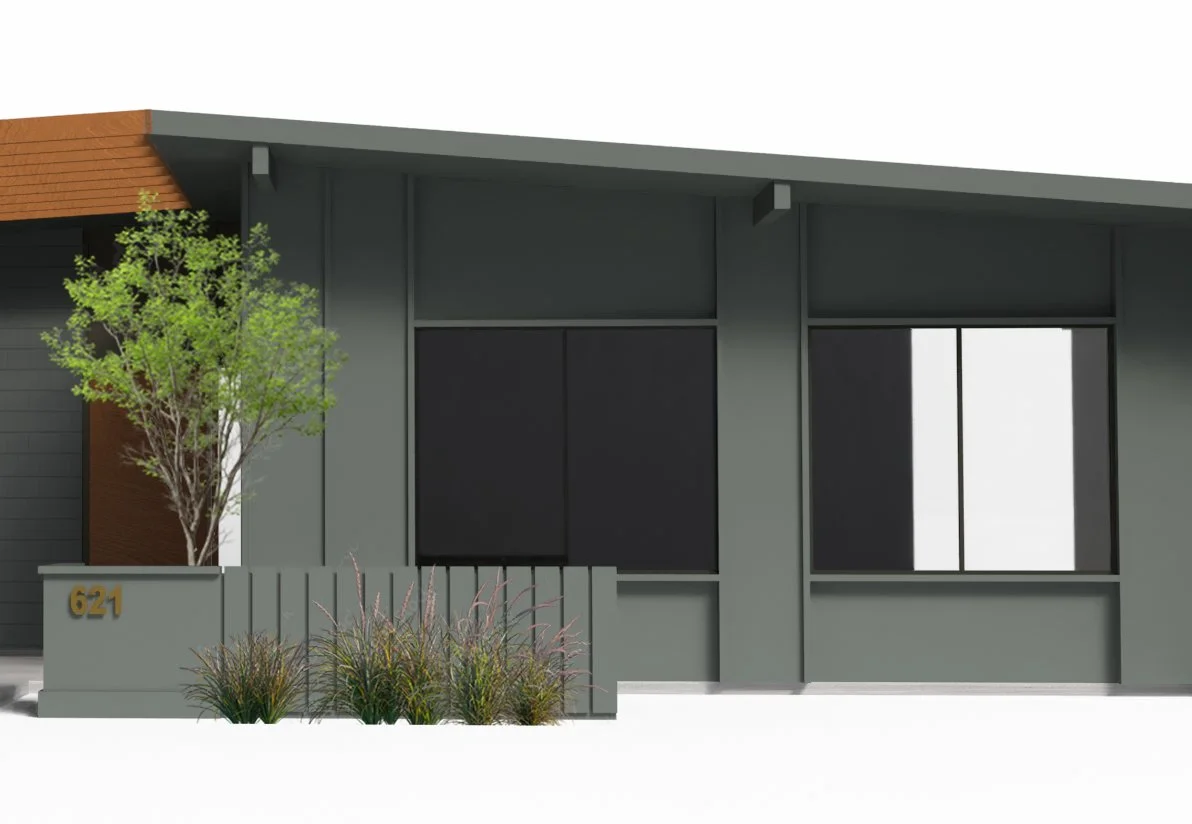Front entry & garage
A bomb cyclone leads to something better
Late last year, my midcentury home of 20 years was hit by the brutal bomb cyclone that tore through the Seattle metro area. A massive fir tree came down on the house, destroying most of the attached garage, including two cars.
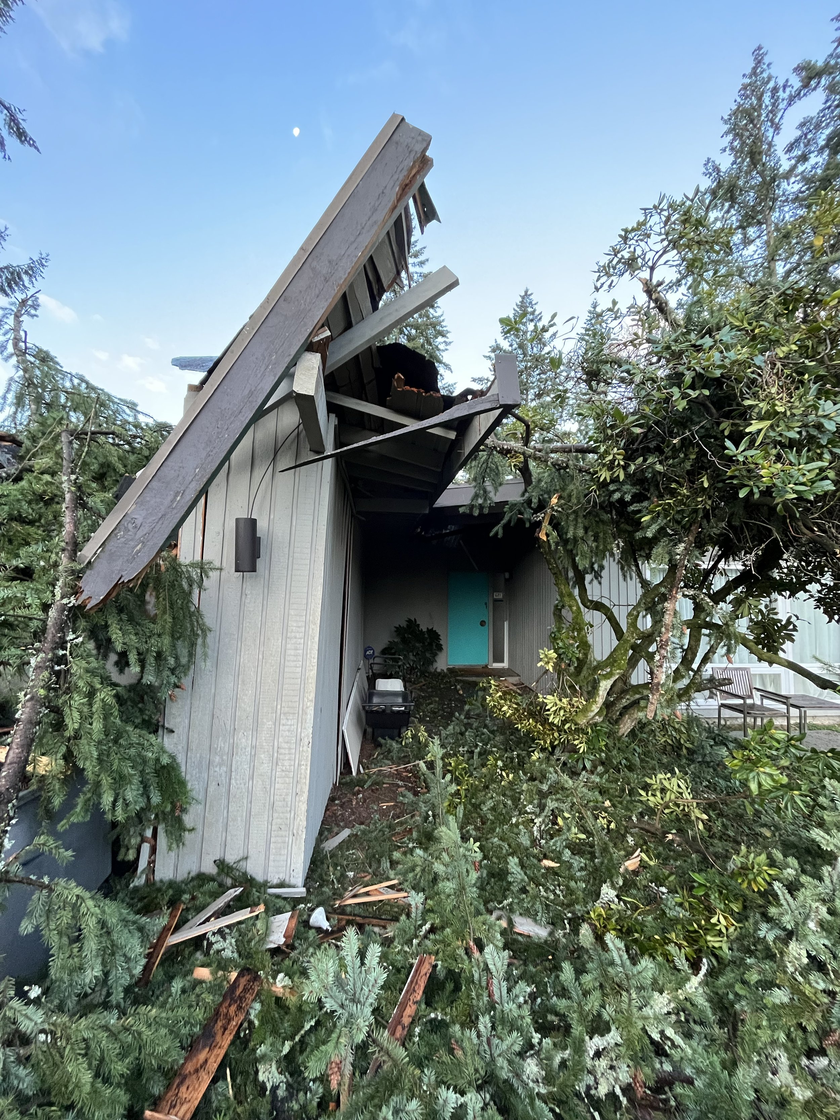
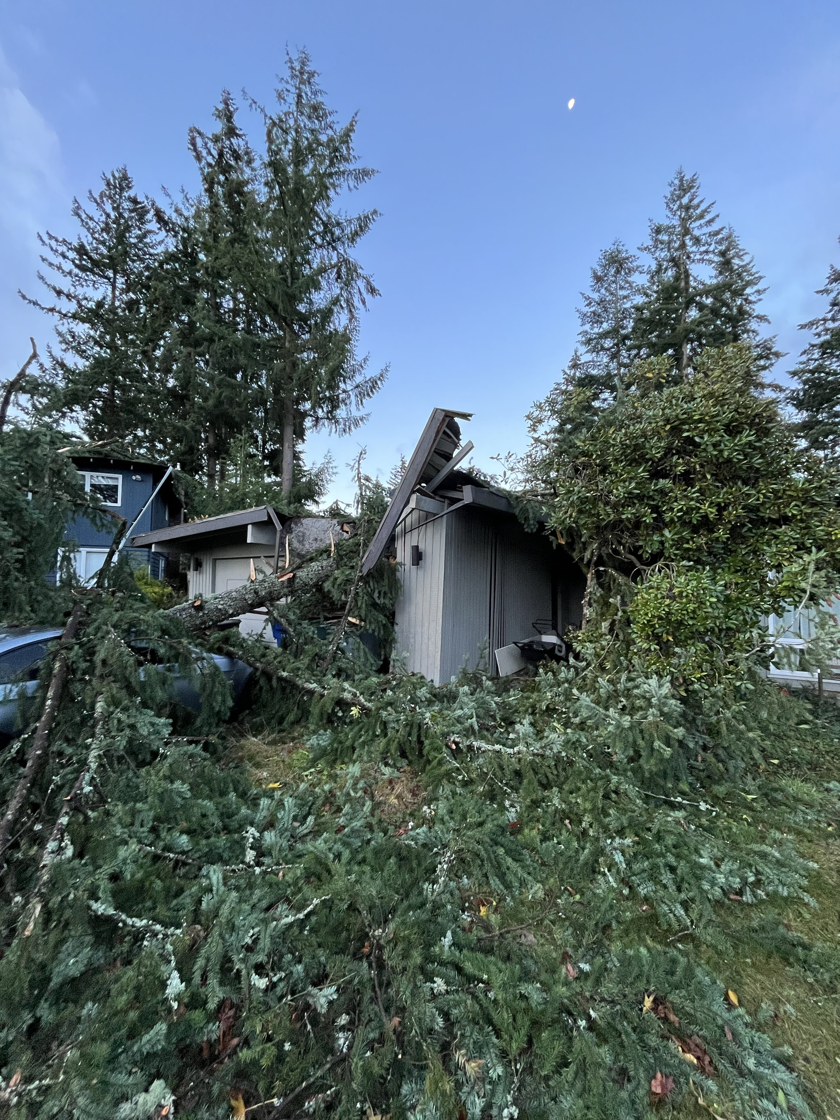
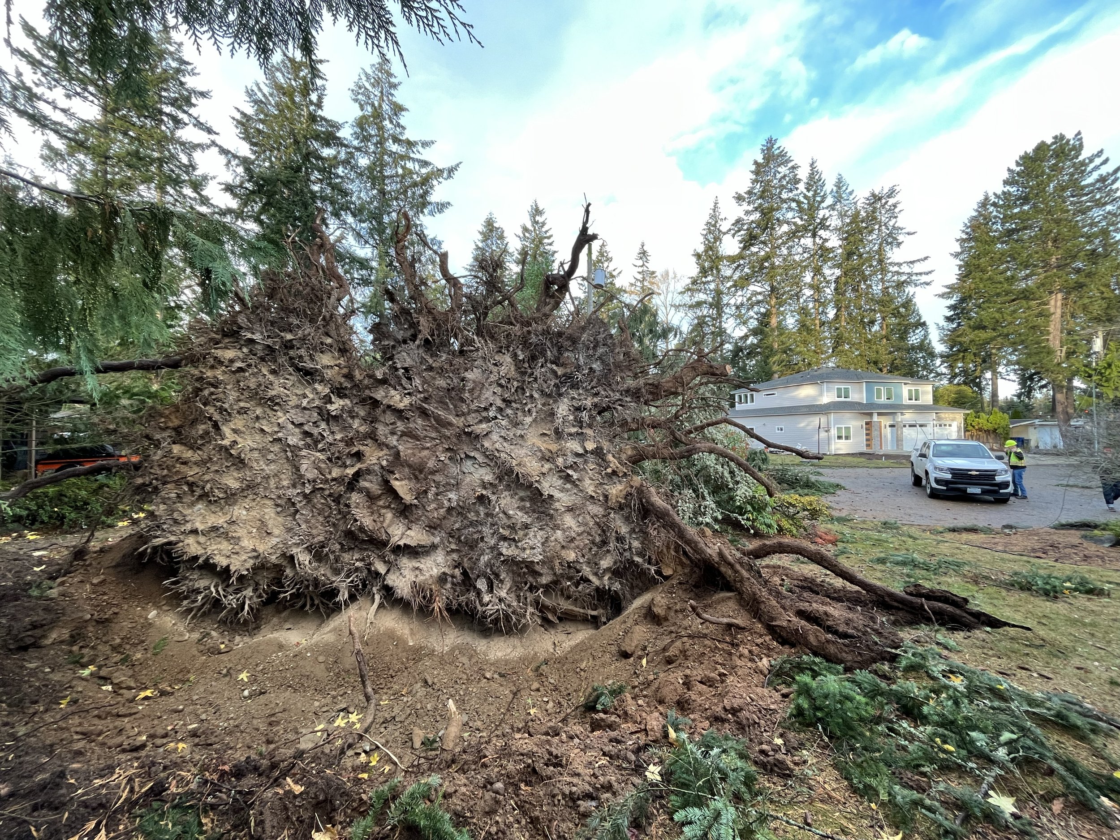
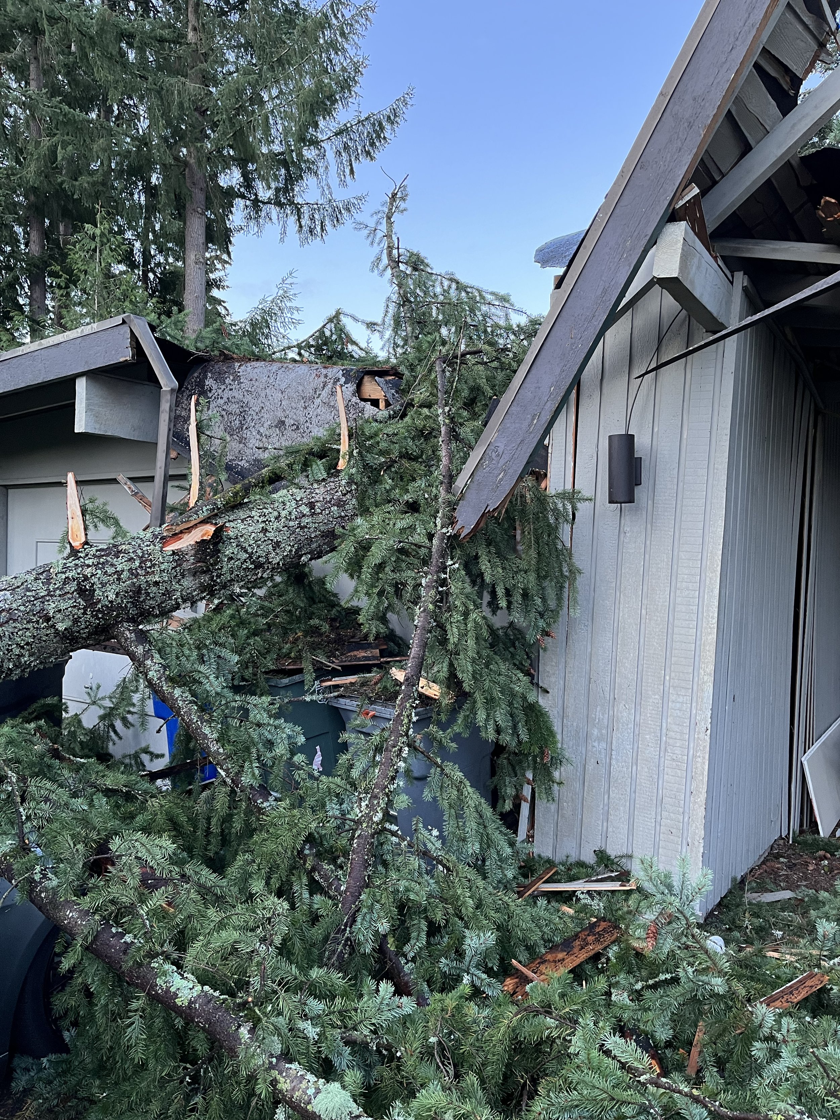
The silver lining to all this (besides no injuries of course)?
Learn something new:
I’m a very visual person, so to tackle this project in a way that worked for me, I taught myself 3D modeling software. This allowed me to explore a wide range of design possibilities and overcome creative challenges along the way.
I started with a ladder and a tape measure, and ended with a new skill set and detailed renderings for my contractor.
Make things better:
The rebuild is the perfect opportunity to put the house back together better than it was.
A new creative outlet that is very personal:
If I didn’t pursue advertising and graphic design as a career, I would have been an architect. So I’ve been able to pursue this other passion on my own home.
Here’s the intent …
While I’ve always had my eye on expanding the living space into part of the garage, the money to take on a project of that scale all at once hasn’t been available. But since the rebuild requires all new framing anyway, I figured it’s the perfect time to add windows to the garage, so at least that part gets checked off the list.
Three between-stud windows will be placed within the garage wall that faces the front entry of the house. Not only will this bring in some much-needed daylight, but it will also visually break up the long wall and add architectural interest. Win-win, in my opinion. I’m planning to add some dimension with pronounced framing around the windows (instead of traditional brick moulding), along with batten detailing. Landscape lighting at night and shadow play from the sun should create some great depth.
The previous tree near the entry was severely damaged by the storm, so it had to be removed. I’ve designed a more intentional space for a new, smaller tree that will stand behind a newly hardscaped wall. The wall will be painted the same color as the house to visually extend its presence into the yard, while also creating a focal point accented by ornamental grasses and uplighting.
Since the paint sprayer will be needed, it feels like the perfect time to change the house color. I’m shifting it from a light neutral to a richer, darker shade that harkens back to its midcentury roots. Accented with cedar details, brass embellishments, and complementary landscaping, the new color will be visually striking no matter the time of day or season.
Phase 2 will include replacing the large front windows for greater energy efficiency, along with adding pronounced framing and siding around the windows to create a cohesive architectural language across the entire front of the house.




